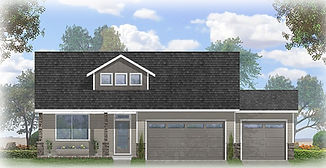
VANCOUVER MEADOWS
Conveniently located in Kennewick, WA near many amenities including Canyon Lakes Golf Course, Yokes Grocery Store, and Fairchild Cinemas. With easy access to Highway 395, Downtown Kennewick, and Southridge Sport Complex, Vancouver Meadows is a charming place to call home.

the essentials
With Peake Homes at Vancouver Meadows, you can choose from multiple floorplans with exceptional finishes. Our floor plans feature open living spaces, kitchen island and pantry, double sinks in master bathroom, and split master bedroom. The standards include Luxury Vinyl Plank in the living spaces, Quartz countertops in the kitchen, 9' ceilings, and fully landscaped front and back yards.
the floorplans
Vancouver Meadows floorplans are inspired by Craftsman-style architecture. The exterior of our homes emphasize horizontal lines and low-pitched, gabled roofs. Our take on the interior provides updated, open floorplan concepts for contemporary lifestyles.









